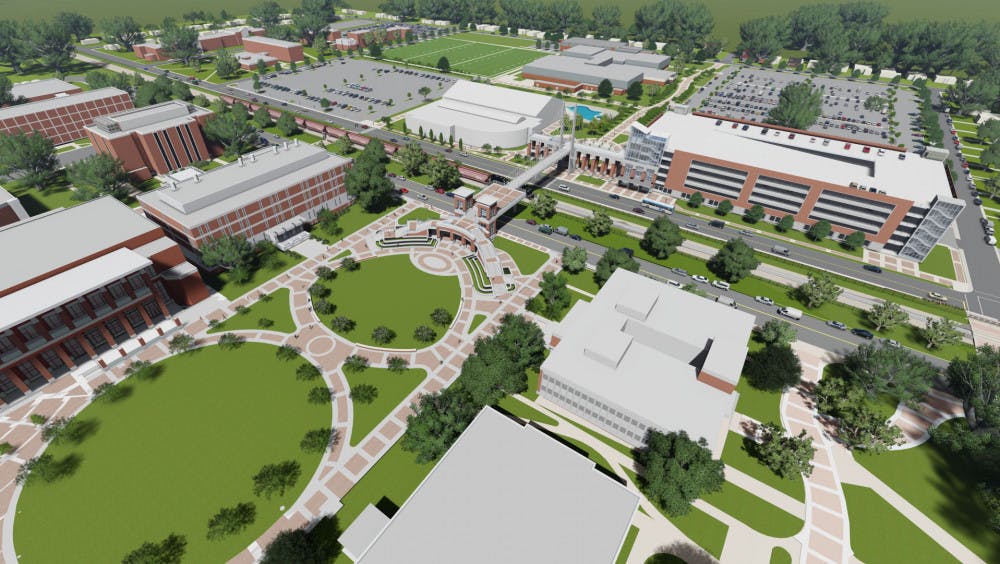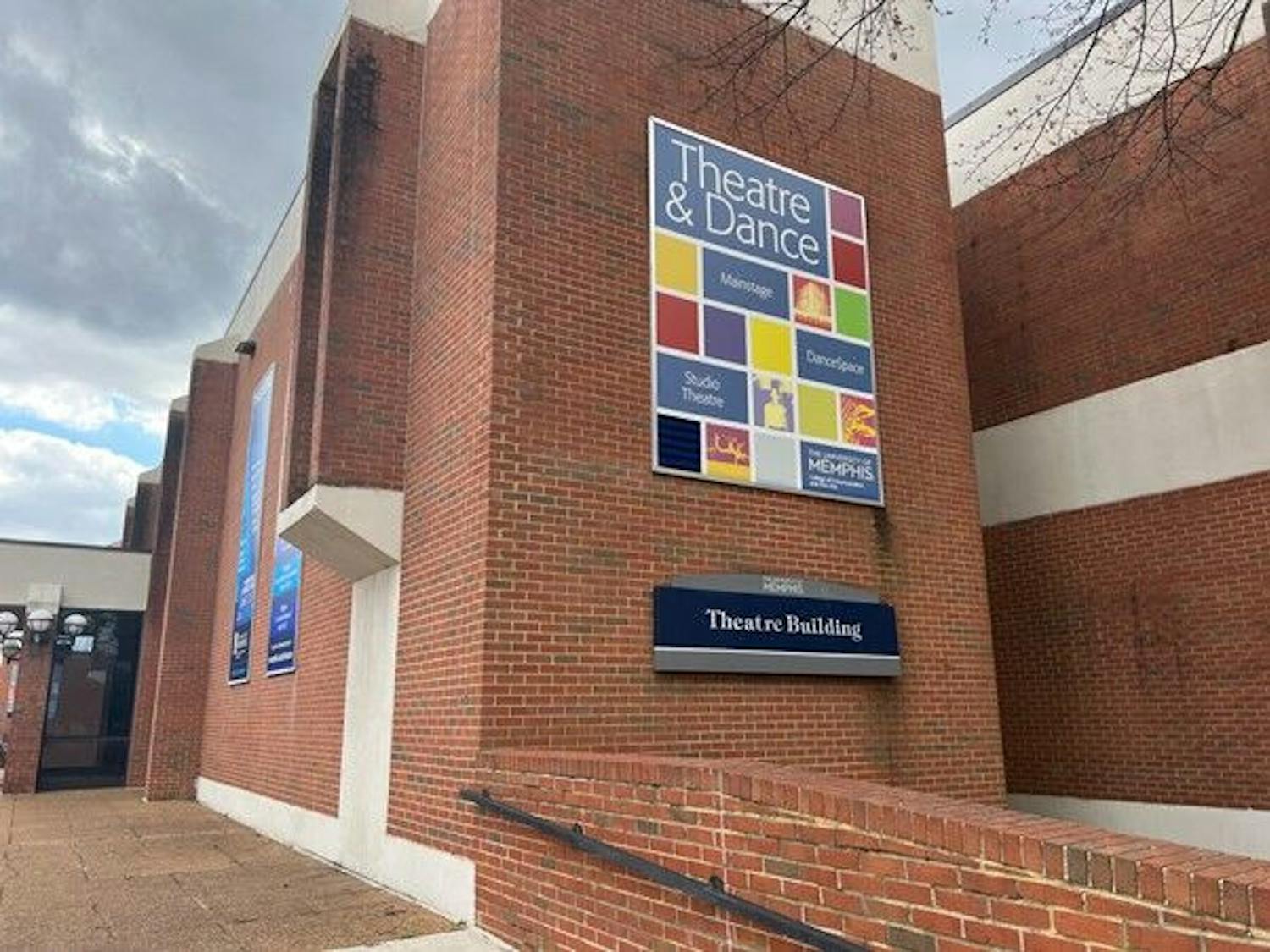The president of the University of Memphis Student Government Association, Drew Gilmore, announced the status of the new Center for Wellness and Fitness in an email sent to all U of M students Monday.
The email included a two-year schedule of planned designs and construction for the center, new features for students and the total square footage of the facility.
Gilmore said SGA felt the need to give students an update on the center as the academic year approaches an end.
“SGA serves as the voice of the students; therefore, we feel it is important to keep our constituents informed about campus happenings,” Gilmore, who will be leaving his position after this semester, said. “The Center for Wellness and Fitness is a project that got a lot of buzz previously, so we know it is important to the students at the U of M.”
The new center will be 75,000 square feet and, combined with the renovated existing recreation center, will provide 225,000 square feet of wellness and fitness space, Gilmore said. There will also be 14,000 square feet of cardio and weight training space and four fitness studios.
The need for a redesign of the center began in 2013 when it was noted it was “outdated” and didn’t offer its fullest potential of what students should have been receiving in exchange for their fees, according to an article from The Daily Helmsman in November 2013.
Gilmore said a “schematic” design phase for the new center by Askew Nixon Ferguson and Canon Design began this month. Design development is scheduled for completion in August 2018, along with design decisions being finalized and detailed and a contractor estimate completed.
The design and construction of the center will take approximately two years to complete.
The renovation and construction will be completed in June 2020 and will open in the fall semester.
Gilmore said the approved programming for the center includes an academic zone with a separate entry, a biometric-controlled check-in desk, lounge, smoothie and sandwich bar with indoor and outdoor seating, a public restroom, administrative office suite, faculty offices and a small conference center. He also said he is excited for students to have the opportunity to use the new facility.
“The new Center for Wellness and Fitness will be a great facility for our campus community, as it provides a holistic approach to student health and wellness,” Gilmore said.
In addition to the academic zone, Gilmore said there will also be a health promotion zone, which will include a reception area, seminar space, instruction areas, resource computer lab, nutritional instruction kitchen, kitchen service, physical assessment-testing lab, somatic practices instruction and advising and tutoring.
A fitness zone with a two-court gymnasium, medium studio yoga, medium studio yoga TRX, spin studio, cross fitness studio, weight training and cardio area, stretching area, indoor track and a first aid equipment room, will also be included, Gilmore said.
Approved programming also includes lockers, showers and dressing areas, an outdoor recreational pool, basketball and volleyball courts, a synthetic turf multiuse activity field and three tennis courts, Gilmore said.
Tony Poteet, U of M assistant vice president of Campus Planning and Design, confirmed the status report of the new wellness center.
“The facility will be great for the campus community,” Poteet said. “Our student leaders are already involved in the design reviews, also.”
A concept drawing shows the planned renovations for the Southern Avenue border of the main campus. A parking garage holding 1,140 parking spaces, a land bridge over Southern Avenue and a new recreation center are the next phases of construction.






