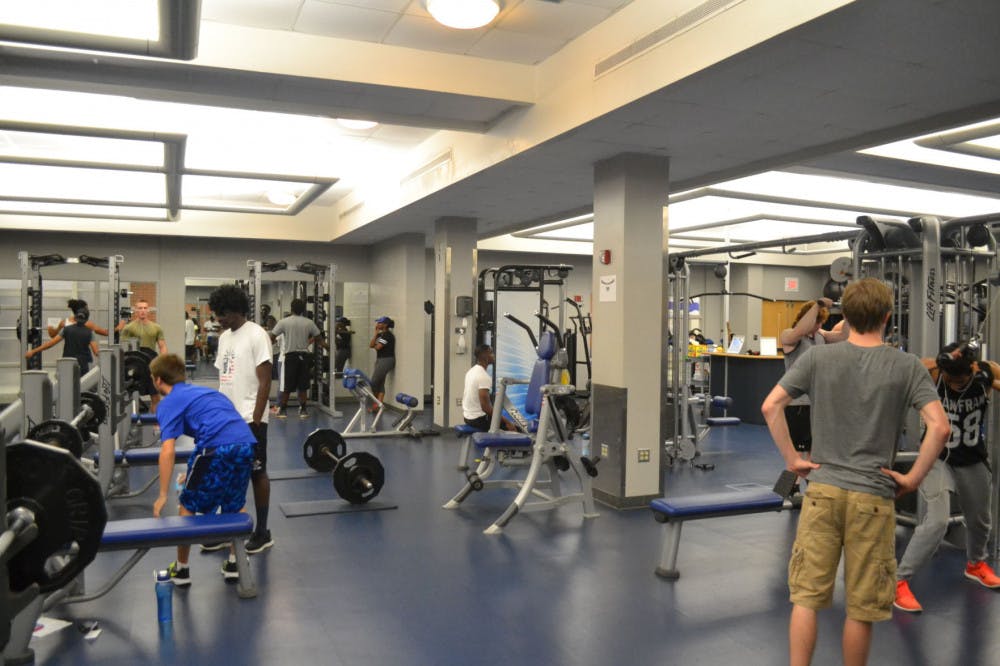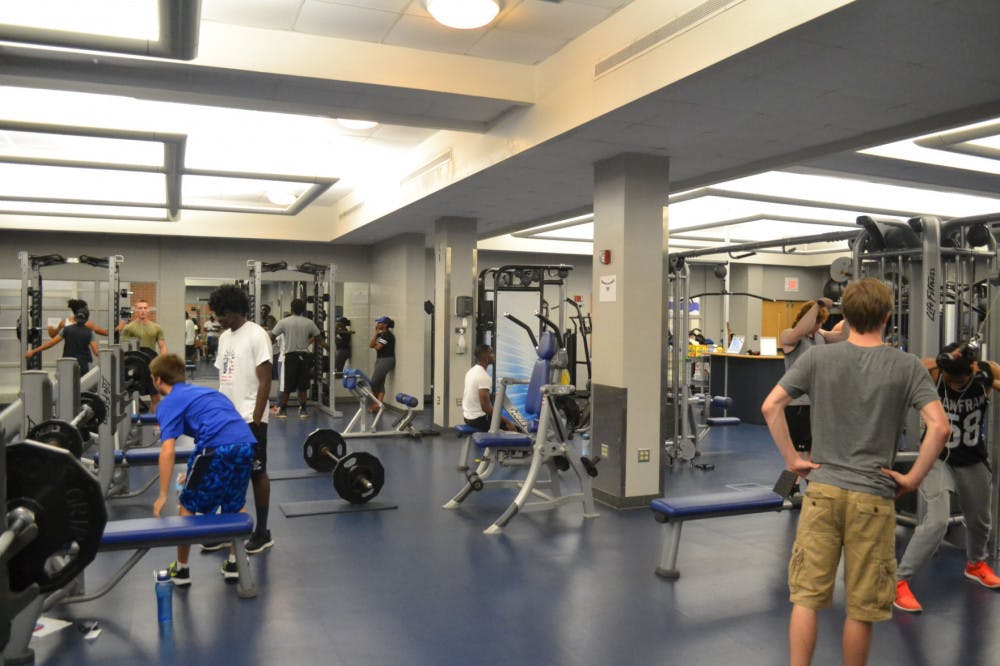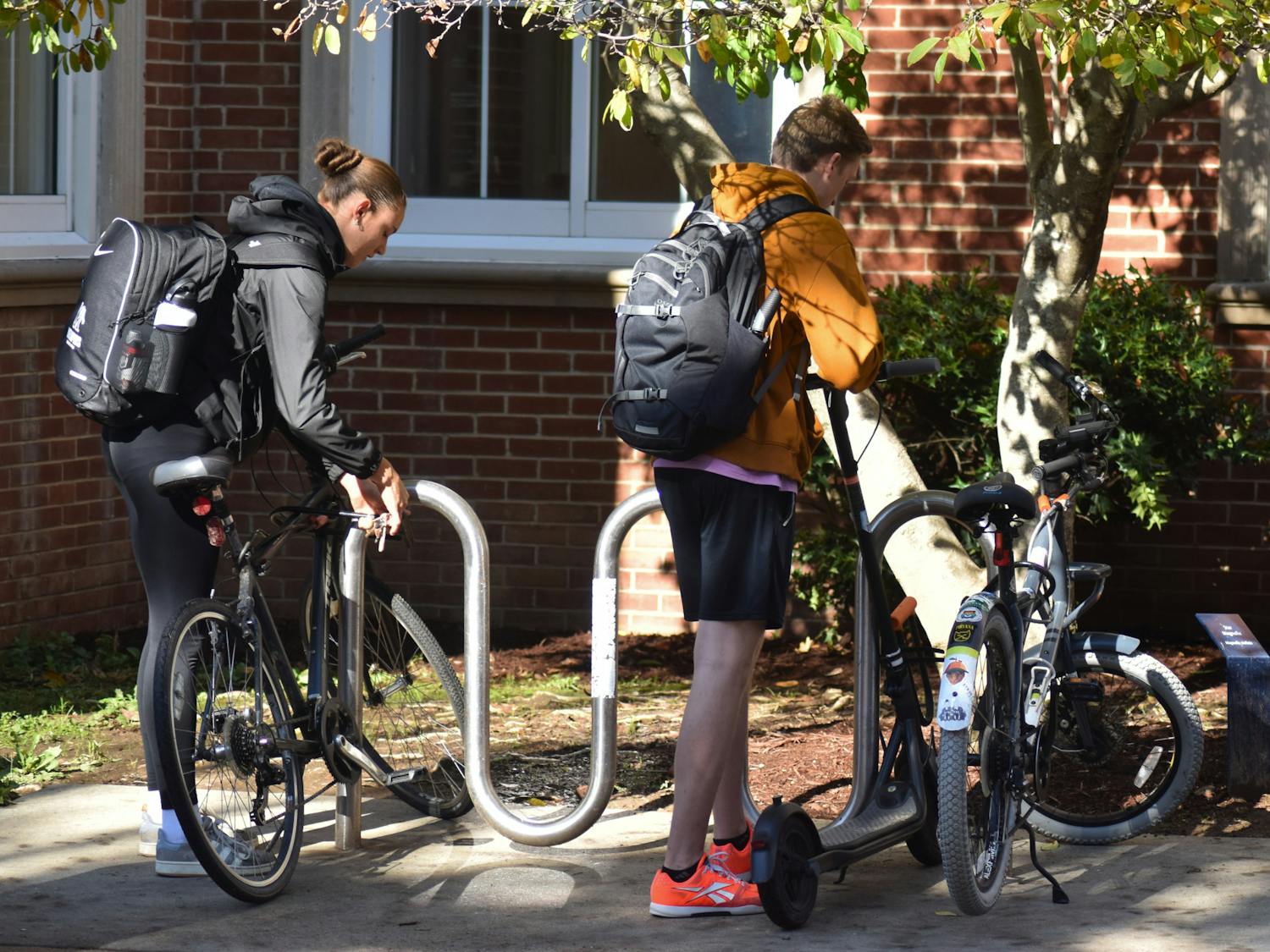
Students are getting in shape inside the rec center. Some students anticipated for the new rec center to be complete by fall 2018.
The details of the University of Memphis’ new recreation center are being finalized as the facility is scheduled to open in the fall of 2018.
Steve Whistler is the assistant director of Campus Recreation Intramural Services’ (CRIS) Student Recreation and Fitness Center. He said that it is important for students to understand what the planning process for the new center has been like.
​Whistler said “a culmination of focus groups,†were used, “surveying and benchmarking to compare the facility†to others across the nation.
Hastings and Chivetta Architects studied the U of M’s current recreation center and then helped the university figure out where to invest money and efforts.
“Four years ago we knew what the trends were,†Whistler said. “We as a staff started talking to our administration.â€
​Their discussion then became whether to renovate the current recreation center or build a new facility. However, Hasting and Chivetta Architects’ study suggested that the cost of renovating the current facility was high enough that the U of M should just build a new one.
​Whistler said that the university needs to keep our facilities “competitive†and “up-to-date†like other universities. He also said the U of M should “plan for a future,†rather than only focus on what is needed right now.
​Two architectural companies will help build the new facilities: HOK, a national company and Crump firm, a local company. The state law says that if national architects are used, local ones must be used as well.
“We got great designers,†Whistler said. “We got great architects that keep us at the cutting edge.â€
Whistler said that many of the facilities were given more or less space because they had to “prioritize according to demand.â€
Before the fall 2016 semester the U of M contained six tennis courts, which have all been turned into parking spaces. Once the new facility is built there will only be six new tennis courts. Junior criminal justice major Abbey McClain plays tennis frequently on campus and said she was not concerned about the change.
“There was always plenty of space,†the 21-year-old said. “I don’t think it will be a problem having less courts.â€
There will also be two new sand volleyball courts and two outdoor basketball courts for students to use.
Currently the U of M has one multipurpose field. This field is used for club sports and intramural activities. Sometimes activities are scheduled on Memorial field next to the Elma Roane Field House. Once the new facility is complete there will be six AstroTurf fields.
Outside there will also be equipment rental available for outdoor recreation trips.
The indoor pool of the new recreational facility will be smaller that the one in the current recreational center, with eight 25-meter lap lanes inside. It will be available year-round. The outdoor pool will have many features that will make it a “true outdoor leisure pool,†according to Whistler. There will also be a new, larger hot tub in the aquatics area.
One thing that is also increasing in the new recreation facility is the number of basketball courts. The current recreational center has four small courts and the new facility will have five basketball courts that are made with a “correct width,†according to Whistler. Two of the new courts will have the option to be set up to collegiate, standard-size basketball courts.
According to Whistler, the new recreation center should be open fall of 2018, but a new parking garage won’t be finished until the spring of 2019. Some students fear how parking will be affected during and after construction of these projects.
Emily Keith, 19, teaching all learners sophomore, said she arrives an hour and a half before her class to dodge the parking battle.
“I almost always park on Southern because it is close to my classes,†Keith said, “With the rec center in the front [of the parking lot] it’s a longer walk to my classes,â€
Courtney Legette is an exercise science senior who said she is not as concerned as she was at first.
“I don’t like parking garages,†the 23-year-old said. “I was concerned at first [about parking on Sothern] but there will be more availability in the future.â€
The Daily Helmsman tried to reach out to U of M’s Parking and Transportation Services, but did not get a response.
Hasting and Chivetta Architects’ study showed that cardio and strength training spaces were one of the top priorities for students. The current area is “busting at the seams,†according to Whistler.
Currently there is one group fitness studio. The new facility will have five. One will have a metal grid for “TRX,†a popular form of suspension training. Another will be a “mind and body studio†for classes like yoga.
Whistler said the spin studio would have a luminous ceiling with special lighting.
“There will be neat bells and whistles,†Whistler said.Â
A new, 20-yard-long sprint ramp is also scheduled to be built in the new facility. Students will be able to overlook campus from the top. There will also be stairs and stadium stairs specifically for training use. When students get to the top they will be able to either run back down or slide down a slide.
An indoor track, something the U of M has not had previously, will span 1/3 of a mile that Whistler described as “a little adventure and discovery.†Along the track there will be functional training areas with artificial turf. Other areas of the facility will be viewable, according to Whistler.
One of these viewable areas will be a new climbing wall. Although the details are still being finalized, Whistler anticipates it will be 35-50 feet. Next to the wall there will also be a bouldering area for more advanced climbers.
Whistler and Campus Recreation Intramural Serviceshope to keep a lot of cardio room options that they currently offer, including the variety of workout equipment.
“We are blessed in this facility to have quality equipment,†Whistler said.
He said they are also able to “keep it fresh on a regular basis.â€
Whistler said the new facility will be “the only one like this in this region,†and is a “piece of the puzzle that goes with the quality of life you want as a student.â€
The new building will also require many new staff members.
“We hope to provide more student jobs,†Whistler said.
While the current Student Recreation and Fitness Center will be knocked down once the new facility is completed, the Finch Recreation Facility will not be. The 220,000-square-foot facility is now primarily used for men’s basketball, but it might be shared with the women’s basketball team after a new men’s team’s facility is complete.
“They have been a great partner with us,†Whistler said.
The new recreational facility cost $62 million, part of the student activities fee that students pay each semester. SGA approved of this decision.
Childhood development junior Rebekah Park, 21, said she knows the facility will not be finished before she graduates but said that this isn’t the first time that current students have helped future ones.
“It’s helpful knowing people before us paid for the University Center and now we get to help future students,†she said.






